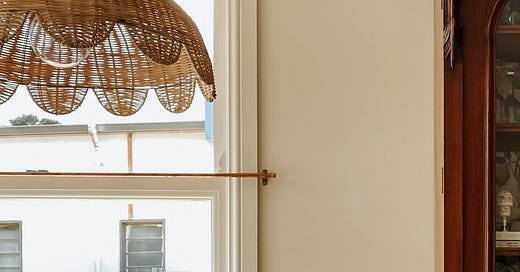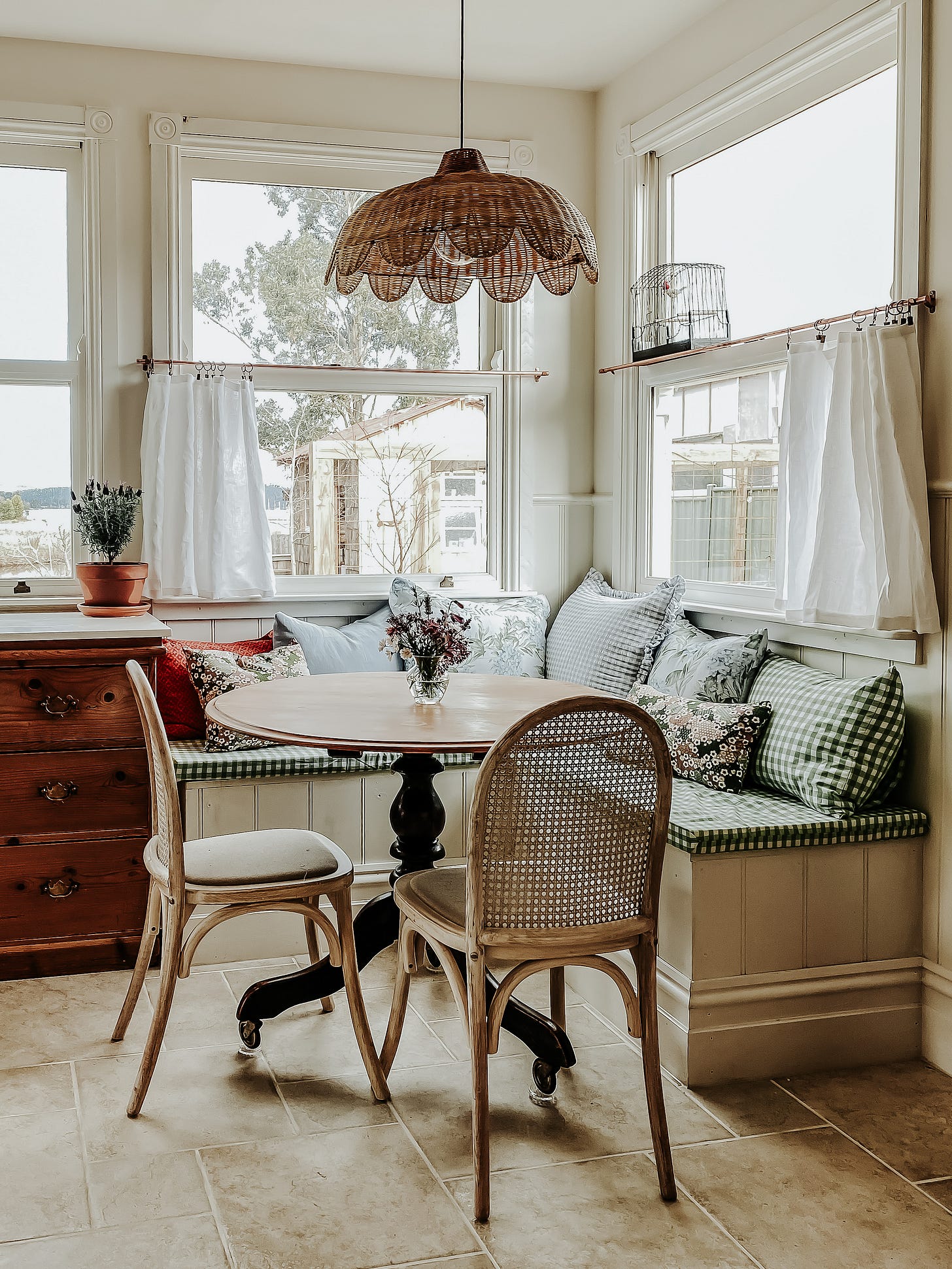A Table for All Seasons: One Year in Our Dining Nook
From mood board to real life—what worked, what didn’t, and what I’d still love to change.
This time last year, I was knee-deep in design decisions at Blackbird Cottage. The renovation was inching toward the fun part—the part where walls were painted, antiques were found, and the bones of each room began to show their personality.
One of the most personal spaces I worked on was the dining nook.
We’d planned the kitchen with a west-facing corner left open for seating, knowing full well that the view over the bay was too beautiful to waste on washing-up alone. I wanted a place that invited lingering—where you could start your morning with coffee and end your evening with a glass of wine and a half-written to-do list.
A year on, the nook has become one of our most used, most loved, and most revealing little corners. its been the setting for long lunches, friday night drinks and gingerbread decorating. And like all lived-in spaces, it’s taught me a few things I didn’t expect.
The Design Plan
We built a custom bench seat to hug the corner beneath the windows. I was determined to have this, despite the designer trying to run it straight along the wall. Each side was 1.2 metres wide, with the plan to seat three to four people along the bench, with two additional chairs around the table to bring us to six.
That sounds idyllic and cosy, right? It was until we started construction, where I was overruled. The bench ended up built at a height of 50cm—great for the tall men who tested it. I’ll explain why that matters shortly.
To make the nook feel part of the room, we wrapped the bench in matching skirting and tiled the floor beneath it. That way, if we ever decided to remove the bench, we wouldn’t be left with an unfinished patch of floor and wall. I wanted every choice to allow for future changes, without compromise.
Decor and Mood
The nook is part of the kitchen, so I let the cottage feel carry through. A scalloped rattan pendant hangs low over the table—larger than the one in the adjacent bedrooms, but in the same family. That low-hanging light helps anchor the space and brings warmth to the cooler finishes nearby.
The bench was always intended to be softened with fabric. At the time, I had just discovered a beautiful vintage wallpaper and had it digitally recreated as a pattern file. I still plan to have it printed onto fabric for the seat cushions one day. For now, I’ve used textiles in a familiar palette—mustard, green, cream, a whisper of blue—and a mix of patterns to keep things interesting without overwhelming the small space.
One Year On: What I Still Love
The intimacy. Whether we’re two or six, the nook draws people in and makes them stay longer than they meant to.
The versatility. It’s used for writing, reading, meals, planning, wrapping gifts. It functions like a second lounge in many ways.
The view. This might be the best decision we made in the whole house. Watching the bay while sipping coffee makes the smallest moments feel indulgent.
The storage. We built storage into the seat. It’s the perfect place to store my Christmas tree.
What I’d Do Differently
Seat height. At 50cm, the bench feels high and a little uncomfortable, as feet don’t always reach the floor—which matters more than I thought for longer meals. If I could redo it, I’d lower it by at least 10cm and add thicker base cushions to bring the drop closer to 45cm, which is standard height for a chair. I’ve flagged this with the man of the house but he’s resistant, so it could be a case of getting a carpenter to fix it while he’s out. He won’t even notice, I’m sure!
Back support. Scatter cushions are lovely, but they aren’t built for structure. I’d design a firmer, more upright back for guests who need more support. I’ve considered getting firmer support made, and may do this at some time.
Furniture spacing. Having the seating butting up to the kitchen bench was not a wise move, despite how good it looks. It’s made slipping in and out more awkward than it should be, but the table is on wheels so it’s easy to move when needed. Next time, I’d give the nook more breathing space around the table.
Looking Back at the Moodboard
Here’s where we started:
It was a collage of textures I loved—timber, rattan, cabbageware, soft paint swatches, and a sunny palette that echoed what I imagined Blackbird Cottage to be. Some of those plans came to life, others evolved.
The rattan chairs stayed, though we changed from the original armchair style to a more modern profile. The smaller chair fits the space better and still brings that natural, relaxed texture I wanted.
The antique pedestal table was beautiful—but too large. We sold it and found something simpler and more proportioned. The space is happier for it.
The pendant light stayed, and I’m still in love with it. That scalloped shade feels playful and grounding at the same time.
And that yellow floral fabric? It hasn’t happened yet—but it will. It still sits in my design folder, waiting to become real. There’s something about it that feels perfectly us.
Living in a space always tells you more than designing it ever can. Our dining nook isn’t perfect—but it’s real, well-used, and woven into the daily rhythm of our home. And honestly, I wouldn’t have it any other way.







In my dreams someday I'll have a corner dining nook just like this!! ✨